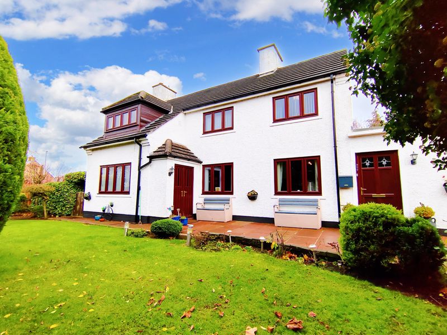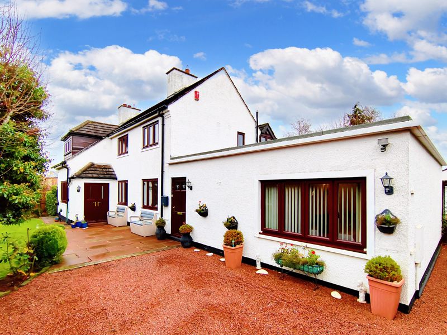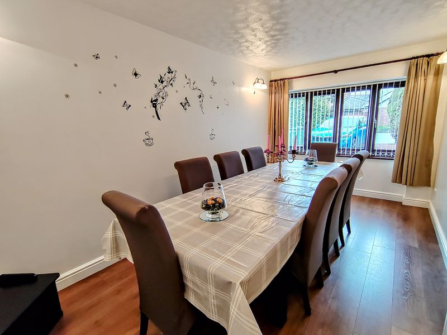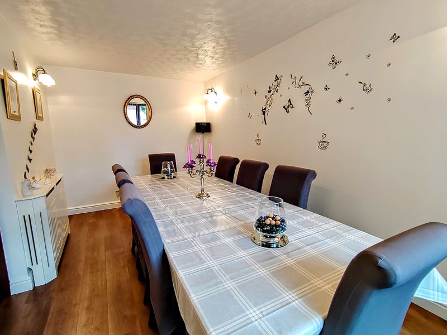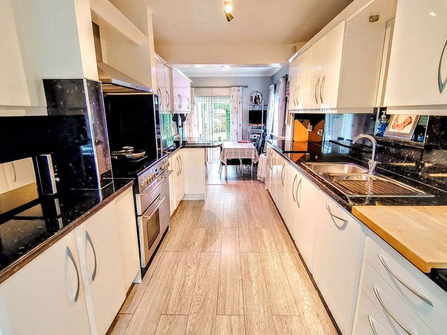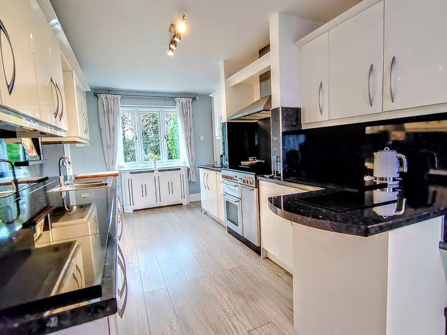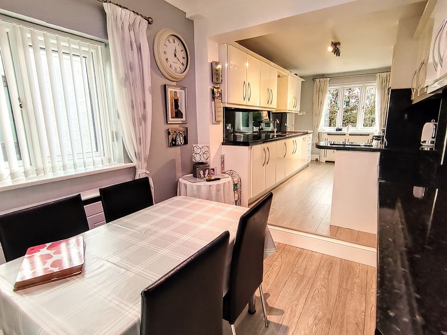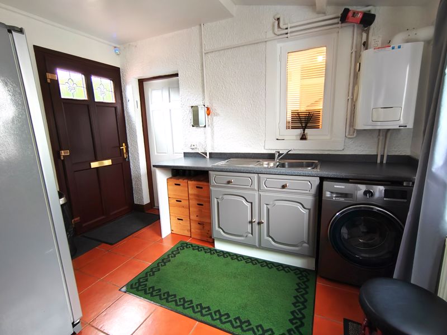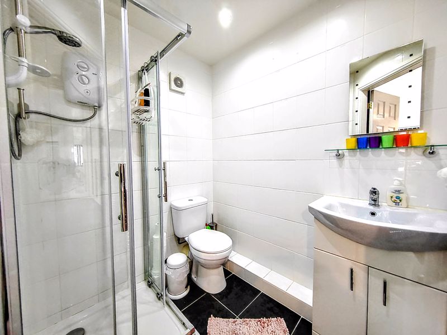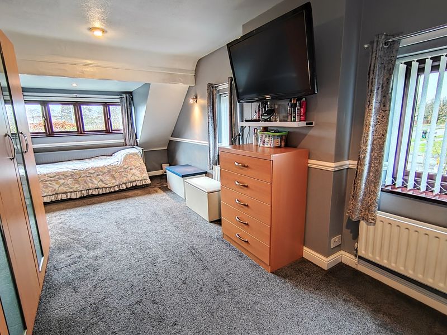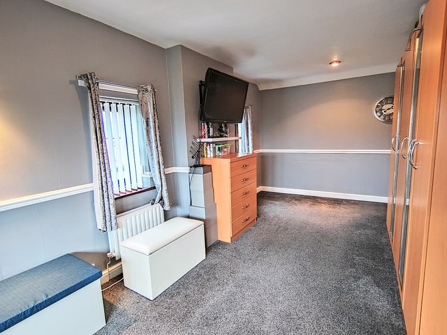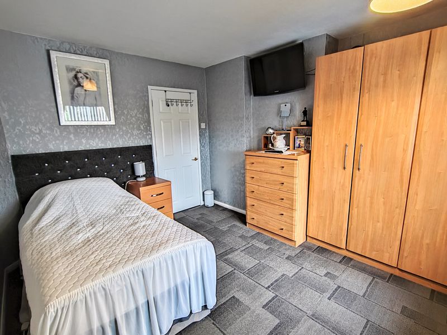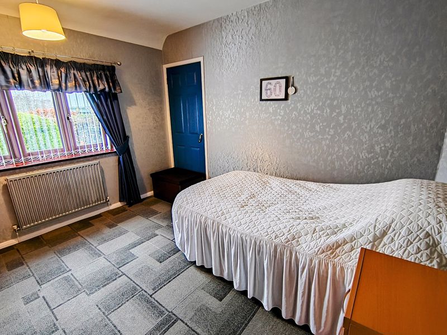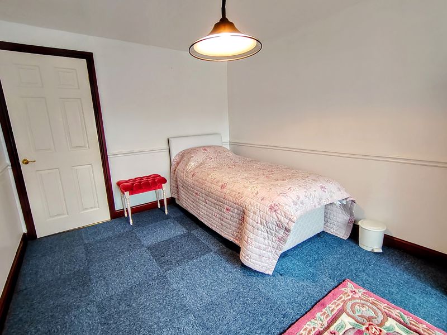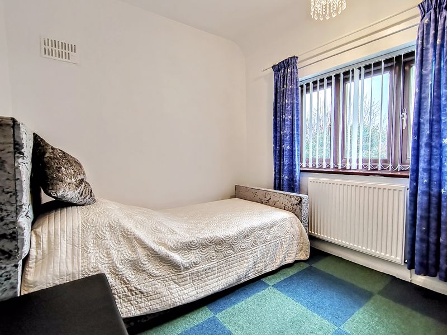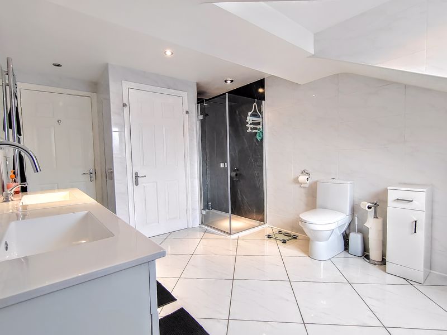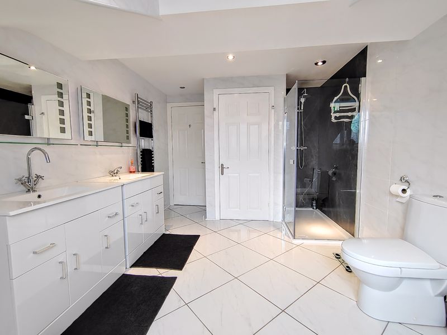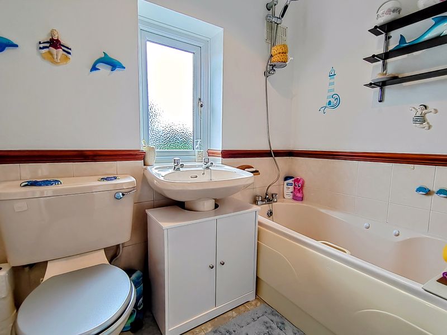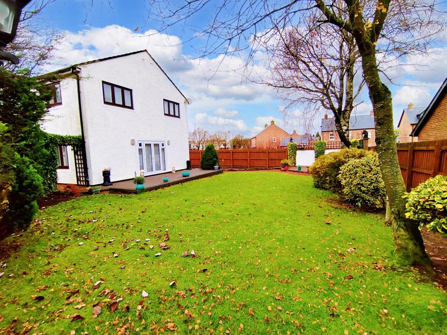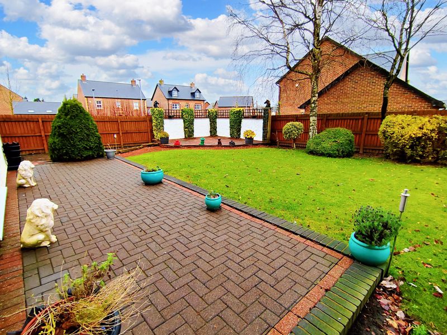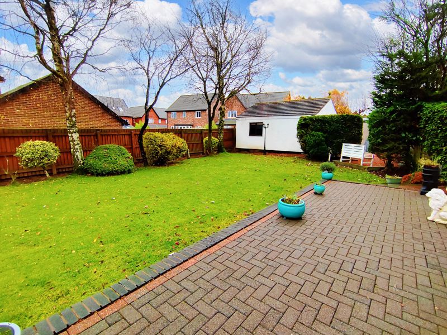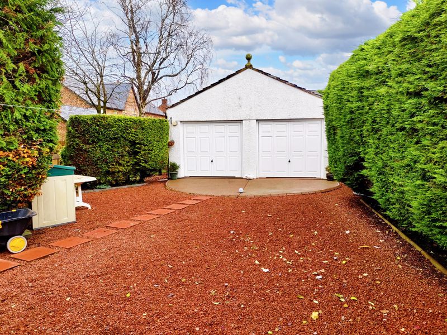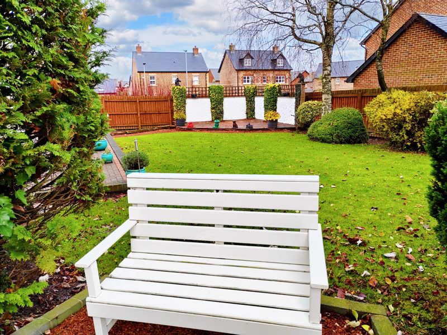Kingstown Road, Carlisle £450,000
Please enter your starting address in the form input below.
Please refresh the page if trying an alternate address.
- A Former Police House Situated North Of The River
- Situated On A Large Generous Plot
- Offers Plenty Of Space Both Internally & Externally
- Five Reception Rooms
- Five Generous Rooms
- Three Bathrooms
- Two Ground Floor WC's
- Gas Central Heating & uPVC Double Glazing
- Sizeable Front & Rear Gardens, Driveway & Detached Double Garage
- Internal Viewing Is Strongly Advised
Homesearch Direct is delighted to offer to the market this former police house situated in a popular location to the North of Carlisle on a large generous plot. If you are looking for a substantial family home offering plenty of space both internally and externally, then this home should be at the top of your 'must view list'. Benefiting from up to five reception rooms, five generous bedrooms, three bathrooms, two ground floor WC's, sizeable gardens and a detached double garage. The property is convenient for excellent transport links, local amenities and reputable schools. Internal viewing is strongly advised.
In through the double uPVC front doors into:
Entrance Vestibule
Tiled flooring, door into:
Reception One
21' 3'' x 13' 3'' (6.47m x 4.04m) Good sized lounge, living flame coal effect gas fire with marble inset, hearth and surround, decorative coving, laminate flooring, dado rail, double radiator, stairs to the first floor, uPVC double glazed windows to the front and side of the property, double doors leading into the study and door leading into second reception room.
Reception Two
14' 9'' x 10' 9'' (4.49m x 3.27m) Good sized reception room, cast iron open feature fire with tiled inset, hearth and wooden feature surround, decorative coving, dado rail, T.V. point, radiator, uPVC double glazed window to the front of the property, door leading into the kitchen/diner and double doors into the inner hallway.
Inner Hallway
Door into the WC, door into a built in cloaks cupboard, dado rail, decorative coving, spotlight to the ceiling, door into the study and double doors into reception three.
WC
WC, wash hand basin, part tiled walls, tiled flooring, dado rail, extractor fan.
Study
16' 1'' x 9' 5'' (4.90m x 2.87m) Would make a great space for those working from home, decorative coving, radiator, uPVC french doors leading outside.
Reception Three
24' 1'' x 16' 4'' (7.34m x 4.97m) Large reception room situated to the rear of the property benefitting from a living flame coal effect cast iron feature fireplace with an inglenook surround, exposed brick features and solid oak mantle, decorative coving, two radiators, T.V. point, satellite T.V. connection, french uPVC doors leading outside to the large rear garden, large uPVC double glazed window.
Kitchen/Diner
25' 5'' x 9' 0'' (7.74m x 2.74m) Modern fitted dining kitchen with a range of base and wall units, complementary worktop surface, one and a half bowl stainless steel sink and drainer with a mixer tap above, Tecnik range style cooker comprising of a double oven, grill, five ring electric hob, stainless steel splashback and Tecnik extractor canopy above, integrated dishwasher, space for a large dining table, fitted breakfast bar, laminate wooden flooring, decorative coving, two radiators, french uPVC doors leading outside, uPVC double glazed windows to the front and side of the property.
Utility
Large utility, fitted base units, complementary worktop surface, one and a half bowl stainless steel sink and drainer with a mixer tap above, plumbing for a washing machine, space for a large American style fridge freezer, central heating boiler, uPVC door leading outside to the front of the property, uPVC door providing access to the rear, double radiator, uPVC double glazed window to the rear of the property, doors into the WC and dining room.
WC
WC, tiled flooring, part tiled walls, dado rail.
Dining Room
15' 8'' x 8' 8'' (4.77m x 2.64m) Space for a large dining table, laminate flooring, radiator, uPVC double glazed window to the front of the property.
From Reception One upstairs to:
First Floor Landing
Spacious first floor landing, doors into all five bedrooms, large family shower room and the bathroom.
Master Bedroom
24' 1'' x 16' 4'' (7.34m x 4.97m) Substantial master bedroom with the benefit of an ensuite, extensive fitted wardrobes, chest of drawers, decorative coving, two radiators, two uPVC double glazed windows to the rear and a uPVC double glazed window to the side of the property, door into:
Ensuite Shower Room
Corner shower cubicle with a Triton T80 electric shower, WC, vanity unit, fully tiled walls, tiled flooring, chrome heated towel ladder, LED sunken spotlights, extractor fan.
Bedroom Two
21' 1'' x 12' 4'' (6.42m x 3.76m) Substantial double bedroom, dado rail, spotlights to the ceiling, two double radiators, uPVC double glazed window to the front and two uPVC double glazed windows to the side of the property.
Bedroom Three
13' 0'' x 9' 4'' (3.96m x 2.84m) An attractive double bedroom, dado rail, radiator, uPVC double glazed window to the side of the property.
Bedroom Four
11' 7'' x 9' 8'' (3.53m x 2.94m) Good sized double bedroom with a built in cupboard, radiator, uPVC double glazed window to the front of the property.
Bedroom Five
9' 1'' x 7' 7'' (2.77m x 2.31m) Good sized fifth bedroom, radiator, uPVC double glazed window to the front of the property.
Family Shower Room
15' 2'' x 9' 4'' (4.62m x 2.84m) Modern and spacious family shower room, walk in double shower cubicle with thermostatic shower, drench unit shower head and tiled surround, his and hers vanity units, WC, ceramic tiled flooring, fully tiled walls, spotlights to the ceiling, storage into the eaves, large chrome heated towel ladder, extractor fan, frosted uPVC double glazed window.
Bathroom
Three piece bathroom suite, mixer shower over the bath, WC, wash hand basin, part tiled walls, dado rail, radiator, frosted uPVC double glazed window.
Outside
The property is situated on a substantial plot, entrance is via wrought iron gates onto a shillied driveway providing off street parking for a maximum of four vehicles, private front garden laid to lawn with attractive flower beds and sandstone flags. From the side of the property there are further large double wrought iron gates providing access to the rear of the house, this also provides further off street parking for two/three vehicles and leads to a detached double garage. The property also benefits from a large, well kept rear garden with multiple separate block paved and sandstone patio areas, an attractive wood chipped garden, whilst to the side there is a further shillied area and large vegetable patch. Leading directly from the utility door there is a further secure concrete area which would make an excellent dog run. From here there is also access to a further large outside store.
Services
Mains gas, water, electricity and drainage. Gas central heating. uPVC double glazing. Freehold. Council Tax Band D.
In through the double uPVC front doors into:
Entrance Vestibule
Tiled flooring, door into:
Reception One
21' 3'' x 13' 3'' (6.47m x 4.04m)
Good sized lounge, living flame coal effect gas fire with marble inset, hearth and surround, decorative coving, laminate flooring, dado rail, double radiator, stairs to the first floor, uPVC double glazed windows to the front and side of the property, double doors leading into the study and door leading into second reception room.
Reception Two
14' 9'' x 10' 9'' (4.49m x 3.27m)
Good sized reception room, cast iron open feature fire with tiled inset, hearth and wooden feature surround, decorative coving, dado rail, T.V. point, radiator, uPVC double glazed window to the front of the property, door leading into the kitchen/diner and double doors into the inner hallway.
Inner Hallway
Door into the WC, door into a built in cloaks cupboard, dado rail, decorative coving, spotlight to the ceiling, door into the study and double doors into reception three.
WC
WC, wash hand basin, part tiled walls, tiled flooring, dado rail, extractor fan.
Study
16' 1'' x 9' 5'' (4.90m x 2.87m)
Would make a great space for those working from home, decorative coving, radiator, uPVC french doors leading outside.
Reception Three
24' 1'' x 16' 4'' (7.34m x 4.97m)
Large reception room situated to the rear of the property benefitting from a living flame coal effect cast iron feature fireplace with an inglenook surround, exposed brick features and solid oak mantle, decorative coving, two radiators, T.V. point, satellite T.V. connection, french uPVC doors leading outside to the large rear garden, large uPVC double glazed window.
Kitchen/Diner
25' 5'' x 9' 0'' (7.74m x 2.74m)
Modern fitted dining kitchen with a range of base and wall units, complementary worktop surface, one and a half bowl stainless steel sink and drainer with a mixer tap above, Tecnik range style cooker comprising of a double oven, grill, five ring electric hob, stainless steel splashback and Tecnik extractor canopy above, integrated dishwasher, space for a large dining table, fitted breakfast bar, laminate wooden flooring, decorative coving, two radiators, french uPVC doors leading outside, uPVC double glazed windows to the front and side of the property.
Utility
Large utility, fitted base units, complementary worktop surface, one and a half bowl stainless steel sink and drainer with a mixer tap above, plumbing for a washing machine, space for a large American style fridge freezer, central heating boiler, uPVC door leading outside to the front of the property, uPVC door providing access to the rear, double radiator, uPVC double glazed window to the rear of the property, doors into the WC and dining room.
WC
WC, tiled flooring, part tiled walls, dado rail.
Dining Room
15' 8'' x 8' 8'' (4.77m x 2.64m)
Space for a large dining table, laminate flooring, radiator, uPVC double glazed window to the front of the property.
From Reception One upstairs to:
First Floor Landing
Spacious first floor landing, doors into all five bedrooms, large family shower room and the bathroom.
Master Bedroom
24' 1'' x 16' 4'' (7.34m x 4.97m)
Substantial master bedroom with the benefit of an ensuite, extensive fitted wardrobes, chest of drawers, decorative coving, two radiators, two uPVC double glazed windows to the rear and a uPVC double glazed window to the side of the property, door into:
Ensuite Shower Room
Corner shower cubicle with a Triton T80 electric shower, WC, vanity unit, fully tiled walls, tiled flooring, chrome heated towel ladder, LED sunken spotlights, extractor fan.
Bedroom Two
21' 1'' x 12' 4'' (6.42m x 3.76m)
Substantial double bedroom, dado rail, spotlights to the ceiling, two double radiators, uPVC double glazed window to the front and two uPVC double glazed windows to the side of the property.
Bedroom Three
13' 0'' x 9' 4'' (3.96m x 2.84m)
An attractive double bedroom, dado rail, radiator, uPVC double glazed window to the side of the property.
Bedroom Four
11' 7'' x 9' 8'' (3.53m x 2.94m)
Good sized double bedroom with a built in cupboard, radiator, uPVC double glazed window to the front of the property.
Bedroom Five
9' 1'' x 7' 7'' (2.77m x 2.31m)
Good sized fifth bedroom, radiator, uPVC double glazed window to the front of the property.
Family Shower Room
15' 2'' x 9' 4'' (4.62m x 2.84m)
Modern and spacious family shower room, walk in double shower cubicle with thermostatic shower, drench unit shower head and tiled surround, his and hers vanity units, WC, ceramic tiled flooring, fully tiled walls, spotlights to the ceiling, storage into the eaves, large chrome heated towel ladder, extractor fan, frosted uPVC double glazed window.
Bathroom
Three piece bathroom suite, mixer shower over the bath, WC, wash hand basin, part tiled walls, dado rail, radiator, frosted uPVC double glazed window.
Outside
The property is situated on a substantial plot, entrance is via wrought iron gates onto a shillied driveway providing off street parking for a maximum of four vehicles, private front garden laid to lawn with attractive flower beds and sandstone flags. From the side of the property there are further large double wrought iron gates providing access to the rear of the house, this also provides further off street parking for two/three vehicles and leads to a detached double garage. The property also benefits from a large, well kept rear garden with multiple separate block paved and sandstone patio areas, an attractive wood chipped garden, whilst to the side there is a further shillied area and large vegetable patch. Leading directly from the utility door there is a further secure concrete area which would make an excellent dog run. From here there is also access to a further large outside store.
Services
Mains gas, water, electricity and drainage. Gas central heating. uPVC double glazing. Freehold. Council Tax Band D.
Click to enlarge
| Name | Location | Type | Distance |
|---|---|---|---|
Request A Viewing
Carlisle CA3 0BL





