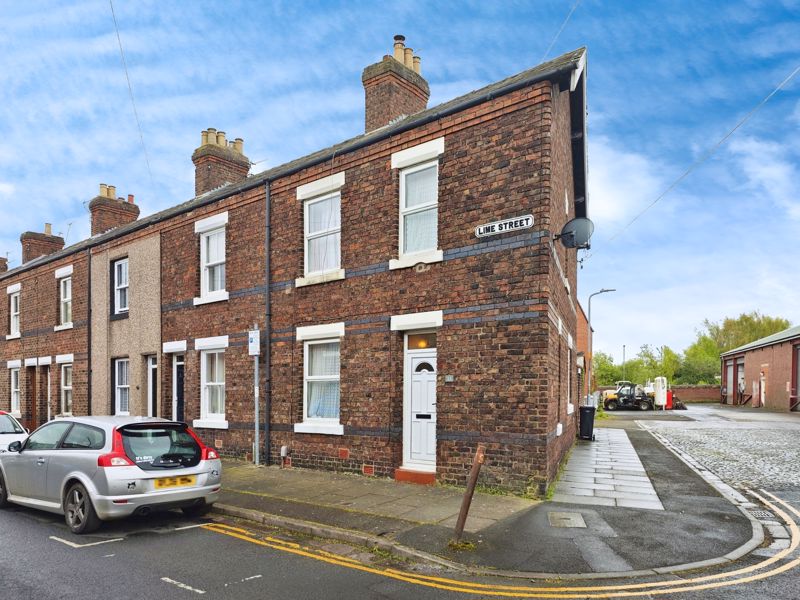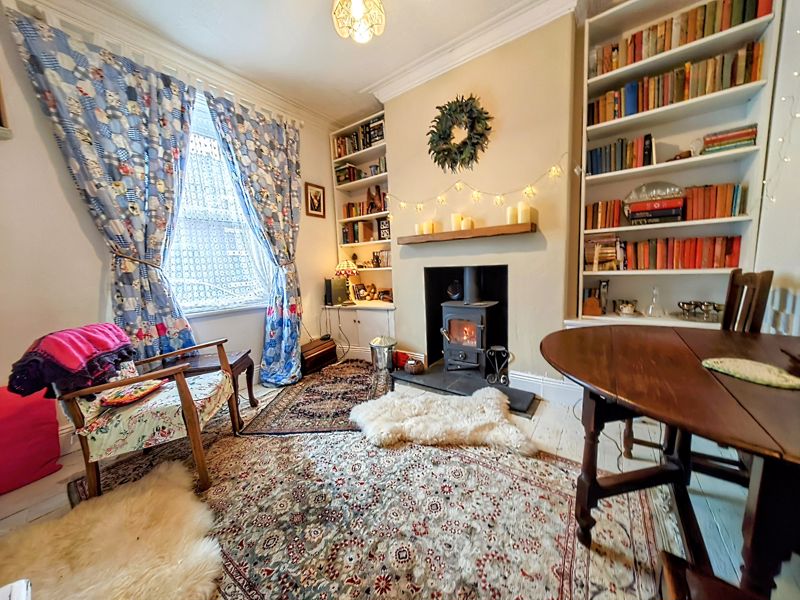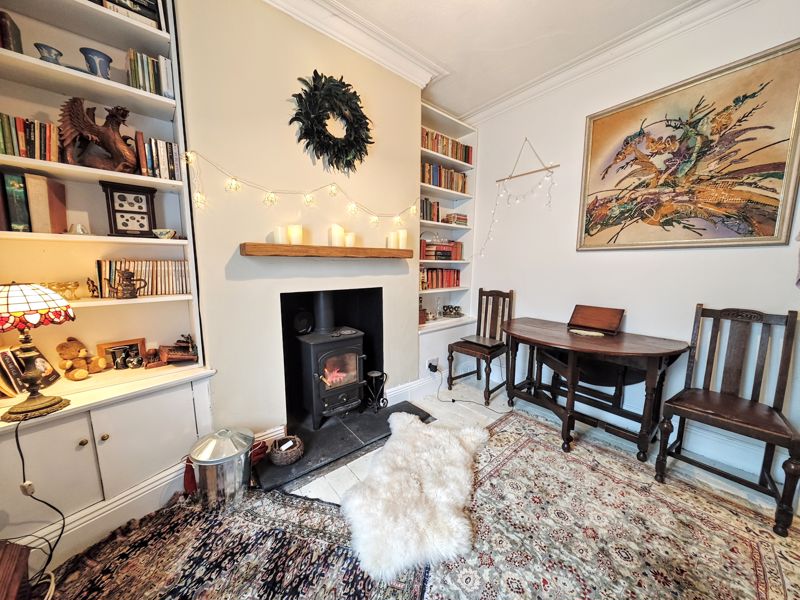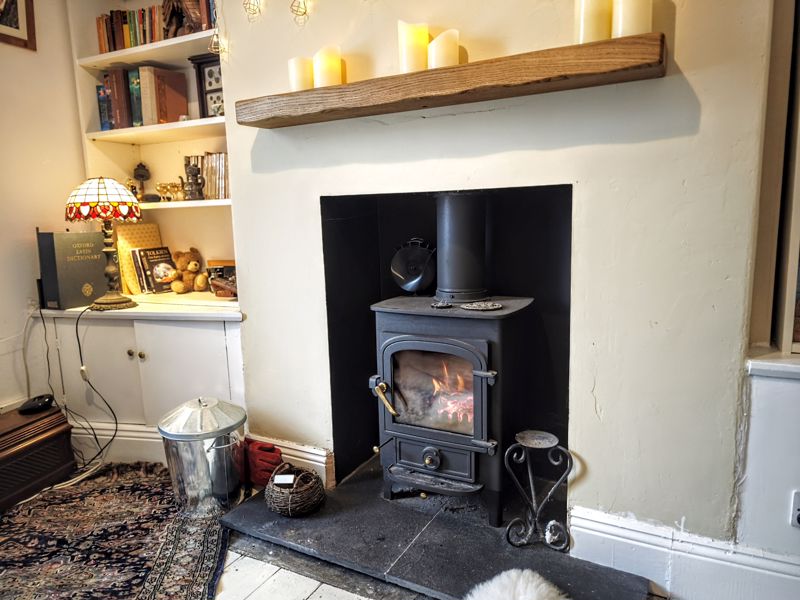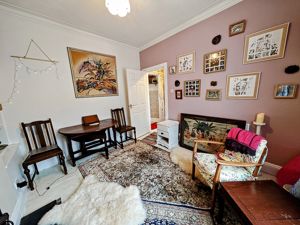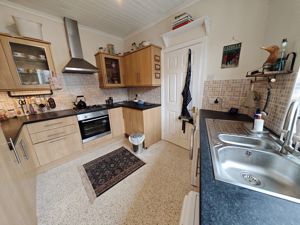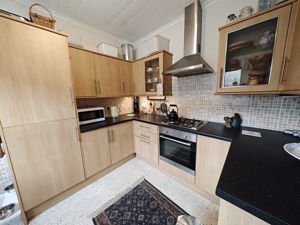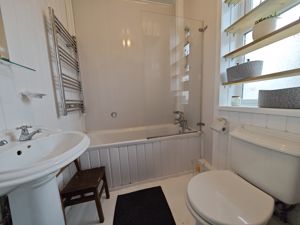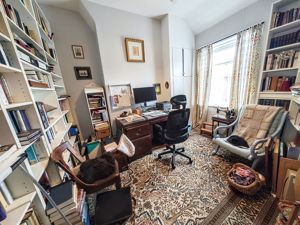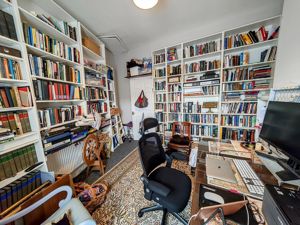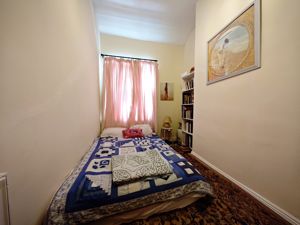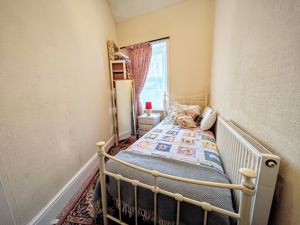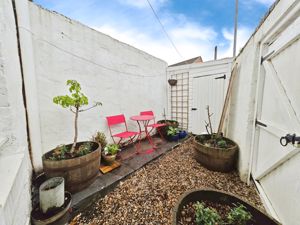Lime Street, Carlisle Offers in Excess of £100,000
Please enter your starting address in the form input below.
Please refresh the page if trying an alternate address.
- A Charming & Quirky End Terraced House
- Situated Within The Urban Village Of Denton Holme
- Hallway
- Lounge
- Fitted Dining Kitchen
- Rear Hallway
- Bathroom
- Three Bedrooms
- Gas Central Heating & uPVC Double Glazing
- Rear Yard
A charming and quirky end terraced house situated on a popular street within the urban village of Denton Holme and just a five minute walk to Carlisle City Centre. Suitable for a variety of purchasers, the property is packed with plenty of original character. The property would make an ideal buy or buy to let. Accommodation comprises Entrance into Hallway, Lounge, Fitted Dining Kitchen, Rear Hallway and Bathroom. To the first floor there are Three Bedrooms. The property benefits from gas central heating and uPVC double glazing. Externally there is a rear yard. To be sold with no ongoing chain.
Property Overview
Welcome to this charming end-of-terrace home that's simply brimming with character! Perfect for families, couples, first-time buyers, and landlords alike, this property is presented in good condition and is ready for you to add your own personal touch.
As you step inside, you're welcomed into an inviting entrance hallway, where painted floorboards add a rustic charm. There's a single reception room, where you will find high ceilings and original decorative coving . A natural centrepiece, the reception room also boasts wood floors and a stunning log-burning stove nestled within an inglenook fireplace. It's the perfect spot to cosy up on chilly evenings!
The modern kitchen fitted kitchen benefits from base and wall units and also has a fitted electric oven and hob, there is also an integrated fridge/freezer and space is also room for a breakfast table. The kitchen provides access to the rear hallway
The house features three bedrooms - two spacious doubles and a single. Each room is well-proportioned, and the high ceilings throughout the house amplify the feeling of space.
While the interior has much to offer, step outside, and you'll discover a private rear yard. It's an idyllic spot for sitting out and soaking up the sun, and the rear hallway provides convenient access.
You'll find this property is ideally situated, with a wealth of amenities at your fingertips. Public transport links and the train station are close by, making commuting a breeze. Families will appreciate the nearby schools, while the local amenities ensure everything you need is within easy reach. If you're a lover of the great outdoors, you'll be spoilt by the nearby parks and green spaces. Plus, with walking and cycling routes on your doorstep, there's plenty of opportunities for leisurely strolls or energetic bike rides. And when you want to explore further afield, a two-minute walk takes you into Carlisle.
From the high ceilings to the original character features, this property is teeming with unique details that give it a delightful, quirky feel. It's a place where you can truly make your mark and create a home that's uniquely yours. Don't miss this opportunity to own a piece of the neighbourhood's charm!
In through the uPVC front door to:
Entrance Hallway
Stairs to the first floor, doors into the lounge and dining kitchen.
Lounge
11' 4'' x 10' 1'' (3.45m x 3.07m)
Dining Kitchen
11' 1'' x 9' 3'' (3.38m x 2.82m)
Rear Hallway
Provides access to the rear yard, door into:
Bathroom
5' 8'' x 5' 6'' (1.73m x 1.68m)
From Entrance Hallway upstairs to:
First Floor Landing
Bedroom One
12' 0'' x 11' 4'' (3.65m x 3.45m)
Bedroom Two
14' 1'' x 11' 8'' (4.29m x 3.55m)
Bedroom Three
10' 7'' x 6' 4'' (3.22m x 1.93m)
Outside
To the rear of the property there is a self contained yard, store and gated access.
Services
Mains gas, water, electricity and drainage. Gas central heating. uPVC double glazing. Freehold. Council Tax Band A.
Property Overview
Welcome to this charming end-of-terrace home that's simply brimming with character! Perfect for families, couples, first-time buyers, and landlords alike, this property is presented in good condition and is ready for you to add your own personal touch.
As you step inside, you're welcomed into an inviting entrance hallway, where painted floorboards add a rustic charm. There's a single reception room, where you will find high ceilings and original decorative coving . A natural centrepiece, the reception room also boasts wood floors and a stunning log-burning stove nestled within an inglenook fireplace. It's the perfect spot to cosy up on chilly evenings!
The modern kitchen fitted kitchen benefits from base and wall units and also has a fitted electric oven and hob, there is also an integrated fridge/freezer and space is also room for a breakfast table. The kitchen provides access to the rear hallway
The house features three bedrooms - two spacious doubles and a single. Each room is well-proportioned, and the high ceilings throughout the house amplify the feeling of space.
While the interior has much to offer, step outside, and you'll discover a private rear yard. It's an idyllic spot for sitting out and soaking up the sun, and the rear hallway provides convenient access.
You'll find this property is ideally situated, with a wealth of amenities at your fingertips. Public transport links and the train station are close by, making commuting a breeze. Families will appreciate the nearby schools, while the local amenities ensure everything you need is within easy reach. If you're a lover of the great outdoors, you'll be spoilt by the nearby parks and green spaces. Plus, with walking and cycling routes on your doorstep, there's plenty of opportunities for leisurely strolls or energetic bike rides. And when you want to explore further afield, a two-minute walk takes you into Carlisle.
From the high ceilings to the original character features, this property is teeming with unique details that give it a delightful, quirky feel. It's a place where you can truly make your mark and create a home that's uniquely yours. Don't miss this opportunity to own a piece of the neighbourhood's charm!
In through the uPVC front door to:
Entrance Hallway
Stairs to the first floor, doors into the lounge and dining kitchen.
Lounge
11' 4'' x 10' 1'' (3.45m x 3.07m)
Dining Kitchen
11' 1'' x 9' 3'' (3.38m x 2.82m)
Rear Hallway
Provides access to the rear yard, door into:
Bathroom
5' 8'' x 5' 6'' (1.73m x 1.68m)
From Entrance Hallway upstairs to:
First Floor Landing
Bedroom One
12' 0'' x 11' 4'' (3.65m x 3.45m)
Bedroom Two
14' 1'' x 11' 8'' (4.29m x 3.55m)
Bedroom Three
10' 7'' x 6' 4'' (3.22m x 1.93m)
Outside
To the rear of the property there is a self contained yard, store and gated access.
Services
Mains gas, water, electricity and drainage. Gas central heating. uPVC double glazing. Freehold. Council Tax Band A.
| Name | Location | Type | Distance |
|---|---|---|---|
Request A Viewing
Carlisle CA2 5ED






