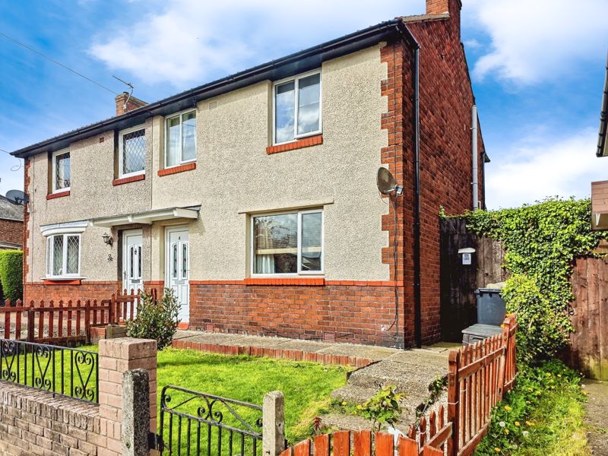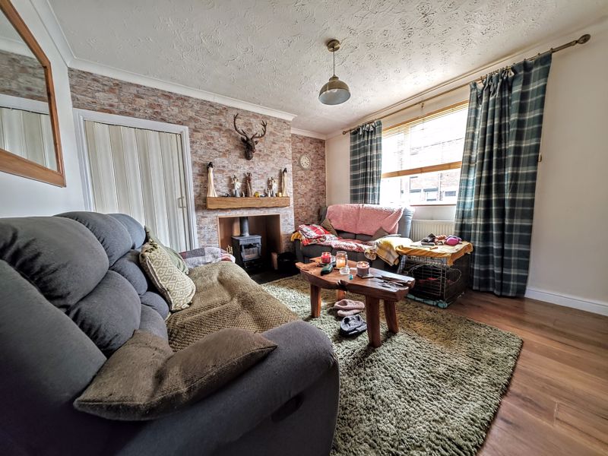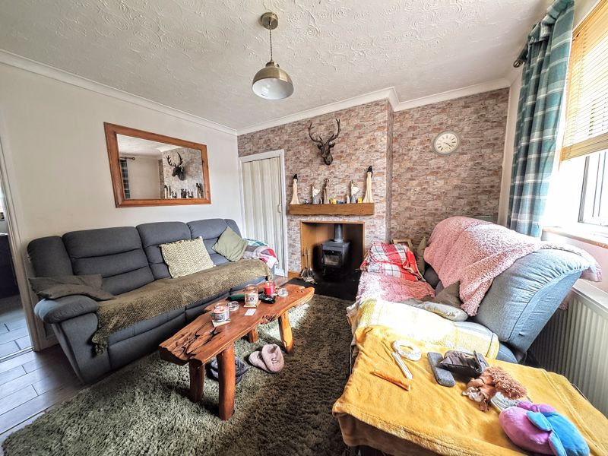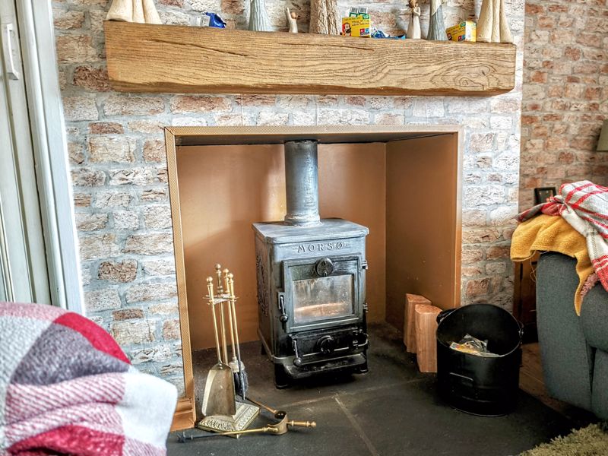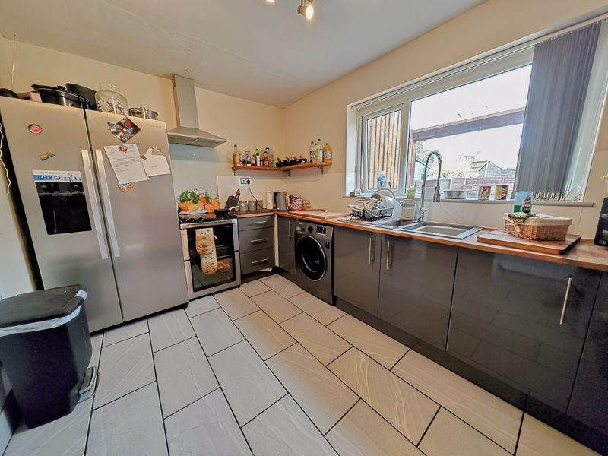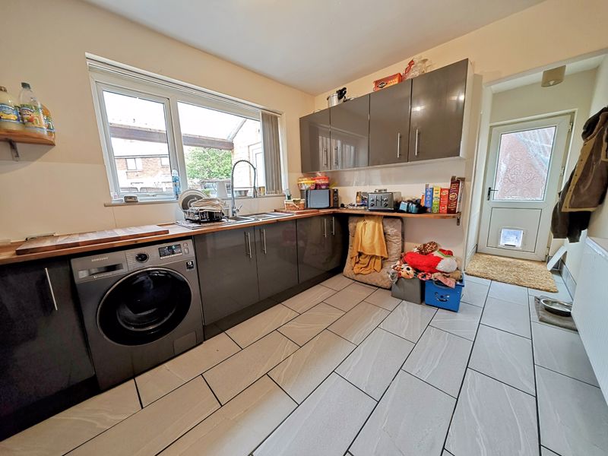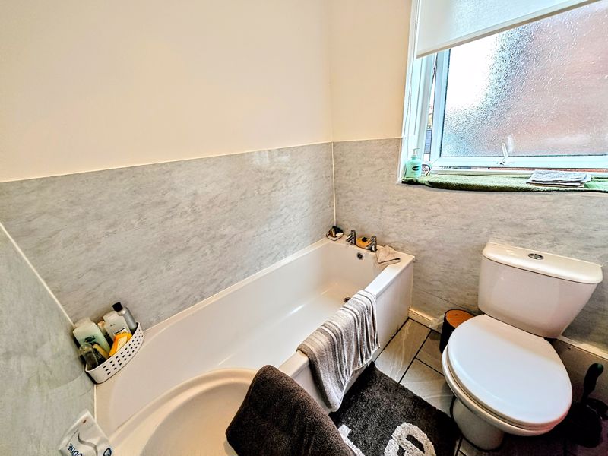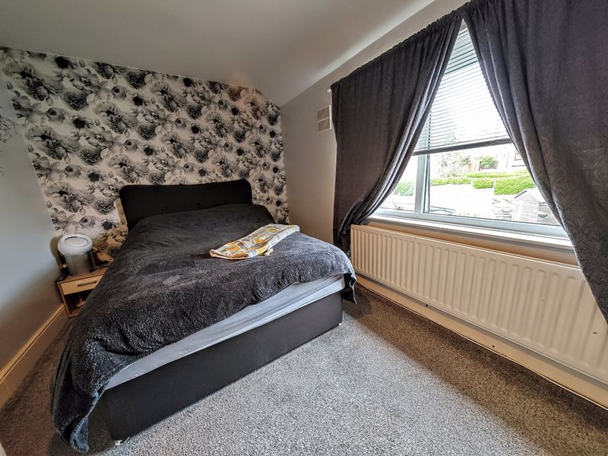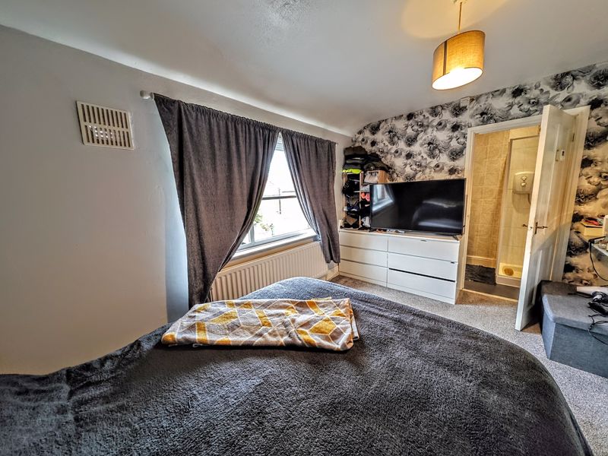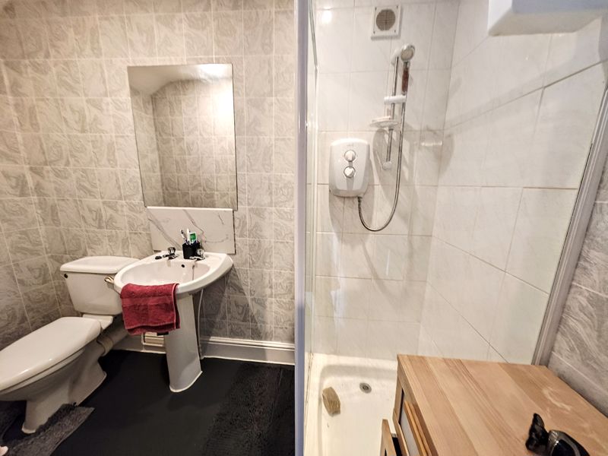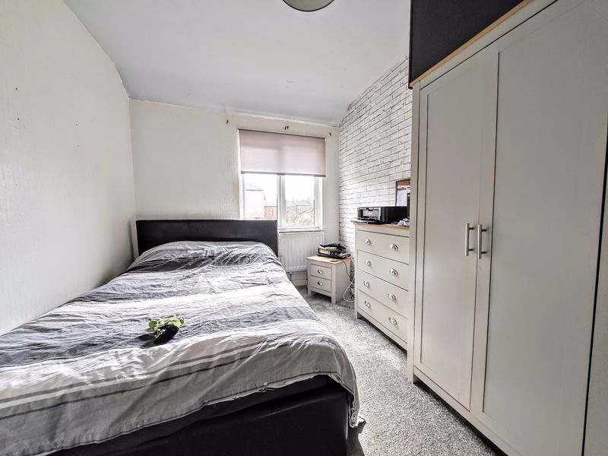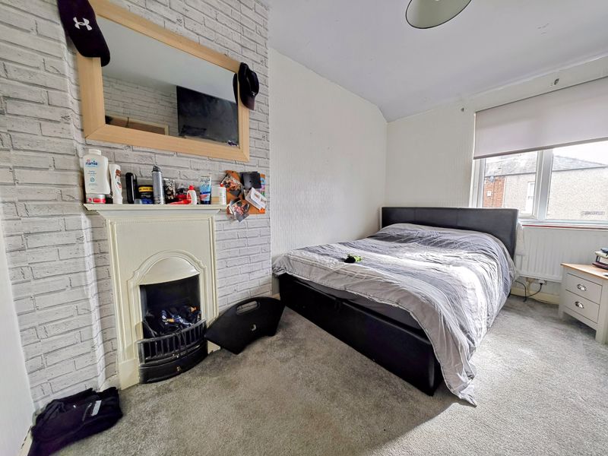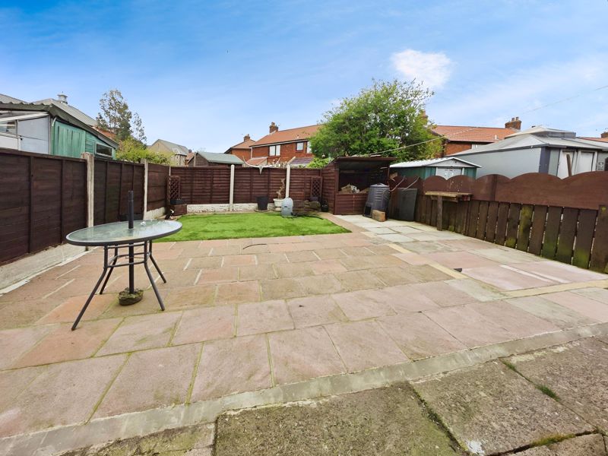Priory Road, Carlisle £117,500
Please enter your starting address in the form input below.
Please refresh the page if trying an alternate address.
- A Spacious & Well Presented Semi Detached House
- Ideal For A Variety Of Purchasers
- Lounge
- Kitchen
- Rear Hallway
- Ground Floor Bathroom
- Three Good Sized Bedrooms (Master With Ensuite
- Gas Central Heating & uPVC Double Glazing
- Attractive Front & Rear Gardens
- Close To A Wealth Of Local Amenities
Homesearch Direct is pleased to offer to the market 4 Priory Road, a spacious and well presented three bedroom semi detached house, ideal for a variety of purchasers. Accommodation comprises Entrance into Vestibule, Lounge, Kitchen, Rear Hallway and Ground Floor Bathroom. To the first floor there are Three Good Sized Bedrooms (Master Bedroom with Ensuite). The property benefits from gas central heating and uPVC double glazing. Externally there are attractive front and rear gardens. The property is conveniently located just off Wigton Road to the West of Carlisle. Would make a great first time buy, family home or buy to let. There are a wealth of local amenities, all within a short walk. Carlisle City Centre is just a ten minute walk and the Cumberland Infirmary is close by for those that work in the Healthcare sector.
Property Overview
Welcome to this charming semi-detached property, ideally situated to the west of Carlisle, just off Wigton Road. Presented to the market in good condition and offering plenty of space. The location is perfect, with public transport links, nearby schools, excellent local amenities, and parks on your doorstep. It's an urban area, close to the Cumberland Infirmary, and within walking distance to Carlisle city centre. Ideal for families, first time buyers, or landlords, this property offers a wealth of benefits
Step inside and you will find a beautiful reception room, the heart of the home. It features an original Inglenook fireplace, complete with a wood-burning stove to cozy up to. It’s the perfect spot to gather with family or entertain friends
The property boasts a modern fitted kitchen, recently refurbished and flooded with natural light. It features solid wooden worktops and overlooks the attractive rear garden. It’s the perfect place to prepare a hearty meal
Moving upstairs, you will find three bedrooms. The master bedroom is a real treat, complete with an en-suite shower room. The second bedroom, a double, features an original fireplace, adding a touch of character. The third bedroom, an "L" shaped room, is versatile and can be used according to your needs, be it a children's room, guest room, or an office.
There is an additional bathroom situated on the ground floor, just off the kitchen, which adds convenience for guests or busy mornings.
Outside, the property features attractive gardens, perfect for those who enjoy a bit of gardening or simply basking in the sun. There rear garden is low maintenance and benefits from an attractive patio area and artificial turf, there is also a under canopy seating area.
If you are a landlord and looking to expand your buy to let portfolio, then this property could be perfect for you as the property is currently occupied with long standing tenants
So why wait? Come and see for yourself what this property has to offer. Internal viewing recommended
In through the uPVC front door to:
Entrance Vestibule
Stairs to the first floor, access into:
Lounge
13' 5'' x 12' 0'' (4.09m x 3.65m)
Modern Fitted Kitchen
12' 1'' x 9' 6'' (3.68m x 2.89m)
Ground Floor Bathroom
5' 5'' x 5' 5'' (1.65m x 1.65m)
From Vestibule upstairs to:
First Floor Landing
Access to all three bedrooms.
Master Bedroom
13' 10'' x 8' 11'' (4.21m x 2.72m)
Ensuite
8' 11'' x 3' 11'' (2.72m x 1.19m)
Bedroom Two
12' 0'' x 8' 5'' (3.65m x 2.56m)
Bedroom Three
9' 4'' x 8' 6'' (2.84m x 2.59m)
Outside
To the front of the property there is a garden laid to lawn. To the rear there is an attractive garden, majority block paved with artificial turf, under canopy seating area.
Services
Mains gas, water, electricity and drainage. Gas central heating. uPVC double glazing. Freehold. Council Tax Band A.
Property Overview
Welcome to this charming semi-detached property, ideally situated to the west of Carlisle, just off Wigton Road. Presented to the market in good condition and offering plenty of space. The location is perfect, with public transport links, nearby schools, excellent local amenities, and parks on your doorstep. It's an urban area, close to the Cumberland Infirmary, and within walking distance to Carlisle city centre. Ideal for families, first time buyers, or landlords, this property offers a wealth of benefits
Step inside and you will find a beautiful reception room, the heart of the home. It features an original Inglenook fireplace, complete with a wood-burning stove to cozy up to. It’s the perfect spot to gather with family or entertain friends
The property boasts a modern fitted kitchen, recently refurbished and flooded with natural light. It features solid wooden worktops and overlooks the attractive rear garden. It’s the perfect place to prepare a hearty meal
Moving upstairs, you will find three bedrooms. The master bedroom is a real treat, complete with an en-suite shower room. The second bedroom, a double, features an original fireplace, adding a touch of character. The third bedroom, an "L" shaped room, is versatile and can be used according to your needs, be it a children's room, guest room, or an office.
There is an additional bathroom situated on the ground floor, just off the kitchen, which adds convenience for guests or busy mornings.
Outside, the property features attractive gardens, perfect for those who enjoy a bit of gardening or simply basking in the sun. There rear garden is low maintenance and benefits from an attractive patio area and artificial turf, there is also a under canopy seating area.
If you are a landlord and looking to expand your buy to let portfolio, then this property could be perfect for you.
So why wait? Come and see for yourself what this property has to offer. Internal viewing recommended
In through the uPVC front door to:
Entrance Vestibule
Stairs to the first floor, access into:
Lounge
13' 5'' x 12' 0'' (4.09m x 3.65m)
Modern Fitted Kitchen
12' 1'' x 9' 6'' (3.68m x 2.89m)
Ground Floor Bathroom
5' 5'' x 5' 5'' (1.65m x 1.65m)
From Vestibule upstairs to:
First Floor Landing
Access to all three bedrooms.
Master Bedroom
13' 10'' x 8' 11'' (4.21m x 2.72m)
Ensuite
8' 11'' x 3' 11'' (2.72m x 1.19m)
Bedroom Two
12' 0'' x 8' 5'' (3.65m x 2.56m)
Bedroom Three
9' 4'' x 8' 6'' (2.84m x 2.59m)
Outside
To the front of the property there is a garden laid to lawn. To the rear there is an attractive garden, majority block paved with artificial turf, under canopy seating area.
Services
Mains gas, water, electricity and drainage. Gas central heating. uPVC double glazing. Freehold. Council Tax Band A.
| Name | Location | Type | Distance |
|---|---|---|---|
Request A Viewing
Carlisle CA2 7BY






